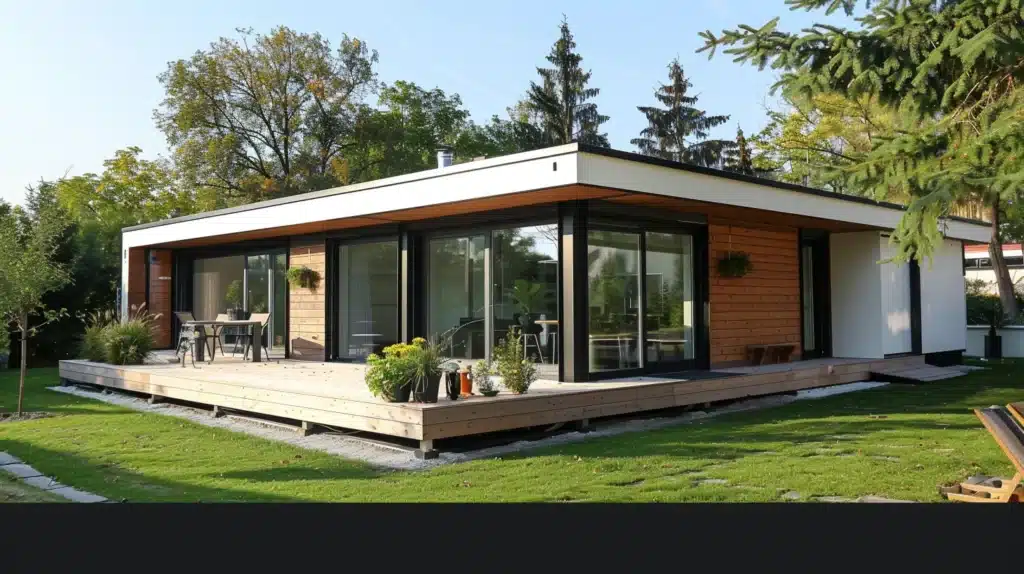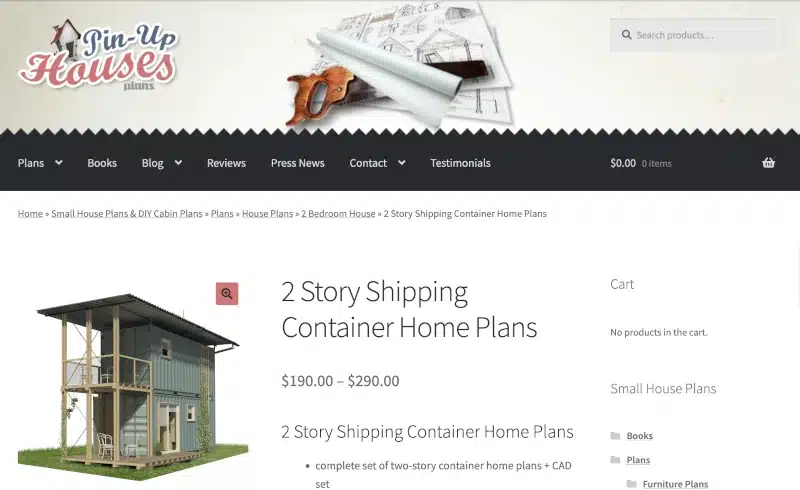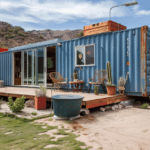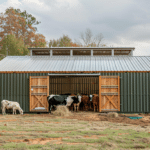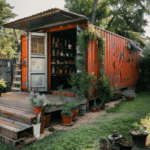Shipping container homes have gained significant popularity in recent years due to their affordability, sustainability, and unique design possibilities. These innovative dwellings are not only eco-friendly but also offer flexibility and creativity in architectural design. From structural integrity to insulation and climate control, this article explores various aspects of shipping container home plans.
Design and Architecture
The design and architecture of shipping container homes offer endless possibilities for customization. Architects and designers can transform these industrial containers into sleek, modern living spaces or rustic, eco-friendly retreats. The modular nature of shipping containers allows for easy stacking and arrangement, enabling homeowners to create multi-level structures with open floor plans and expansive windows to maximize natural light.
Structural Integrity and Modifications
One of the primary concerns when constructing a shipping container home is ensuring structural integrity. While shipping containers are inherently h2 and durable, modifications may be necessary to meet building codes and regulations. Reinforcing the container walls, adding support beams, and cutting openings for doors and windows are common modifications to enhance structural stability.
Insulation and Climate Control
Proper insulation is essential for maintaining comfortable indoor temperatures and energy efficiency in shipping container homes. Various insulation materials, such as spray foam, rigid foam panels, and recycled denim, can be used to prevent heat loss in cold climates and minimize heat gain in warm climates. Additionally, installing ventilation systems, such as windows, vents, and fans, helps regulate airflow and improve indoor air quality.
Building Codes and Regulations
Navigating building codes and regulations is crucial when planning a shipping container home. Depending on the location, local building authorities may have specific requirements regarding structural integrity, insulation, foundation, and overall design. Working with architects, engineers, and contractors experienced in container home construction can help ensure compliance with regulations and streamline the permitting process.
Site Preparation and Foundation
Before construction begins, proper site preparation and foundation installation are necessary for a successful shipping container home project. Site assessment, grading, and excavation ensure a stable base for the containers, while foundation options such as concrete slabs, piers, or stilts provide support and elevation. Adequate drainage and waterproofing measures help protect the containers from moisture and potential corrosion.
Cost Considerations
One of the appealing aspects of shipping container homes is their affordability compared to traditional housing. However, costs can vary depending on factors such as container size, design complexity, site conditions, and local labor rates. While purchasing used containers may offer initial cost savings, modifications, insulation, and finishing touches can contribute to overall expenses. Nonetheless, shipping container homes typically offer long-term savings on energy bills and maintenance costs.
Transportation and Logistics
Transporting shipping containers to the construction site requires careful planning and coordination. Factors such as container size, weight, road access, and delivery method (truck, rail, or sea) must be considered to ensure safe and efficient transportation. Site access and logistics also play a crucial role in determining the feasibility and cost of container delivery and placement.
Construction Process and Timeline
The construction process of a shipping container home typically involves several stages, including site preparation, foundation installation, container placement, structural modifications, insulation, interior finishing, and utilities installation. The timeline for completing a container home project varies depending on factors such as design complexity, weather conditions, and contractor availability. With proper planning and project management, container homes can be constructed within a few months.
Sustainability and Environmental Impact
Shipping container homes offer significant sustainability benefits by repurposing decommissioned containers and reducing the need for new construction materials. Additionally, incorporating eco-friendly features such as solar panels, rainwater harvesting systems, and passive heating and cooling techniques further enhances the environmental impact of container homes. By embracing sustainable practices and materials, homeowners can minimize their carbon footprint and contribute to a greener future.
Utilities and Services
Providing essential utilities and services to a shipping container home requires careful consideration of plumbing, electrical, and HVAC systems. Installing these utilities may involve adapting traditional systems to fit within the constraints of the container structure or exploring alternative solutions such as composting toilets and off-grid power sources. Proper insulation and ventilation also play a crucial role in maintaining comfort and efficiency in container homes.
Examples
Looking for some real examples of this? Check out pinuphouses.com.
